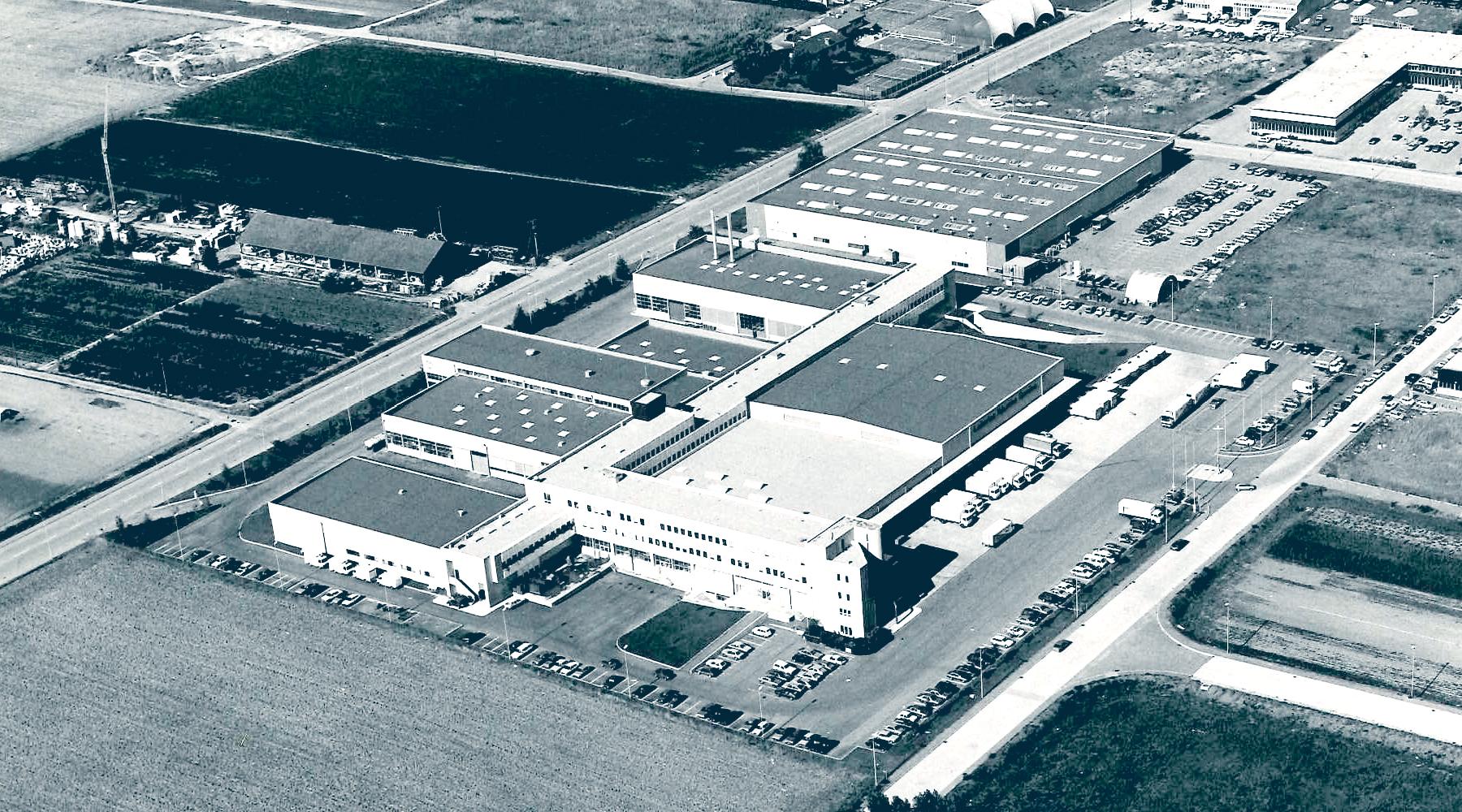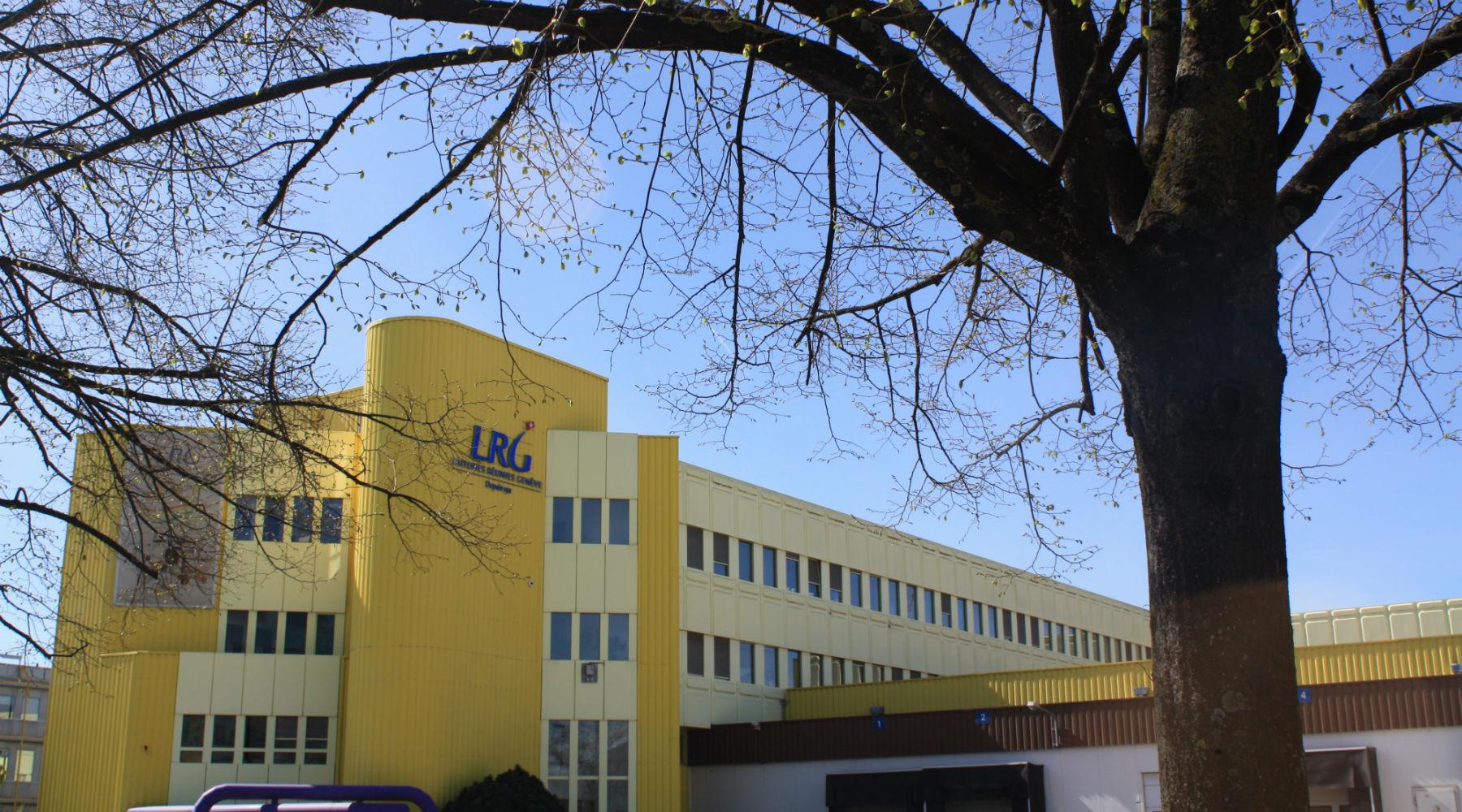Plan-les-Ouates
Type of project
Dairy product factory - Various upgrading and extension works
1981/82 Offices and production areas 40,000 m2
1995 Extension of the cheese factory 2000 m2
2000/01 Extension of the regional warehouse 4000 m2
Technical specifications
Steel frame hall 500 tons frame
50,000 m3 SIA reinforced concrete structure
Strip foundations and point foundations on silty clay soil.
Client
Laiteries Réunies
Architect
Arthur Bugna
Achievement period
1981 - 1982 / Extension: 1995 - 2001
Laiteries Réunies
Architect
Arthur Bugna
Achievement period
1981 - 1982 / Extension: 1995 - 2001



