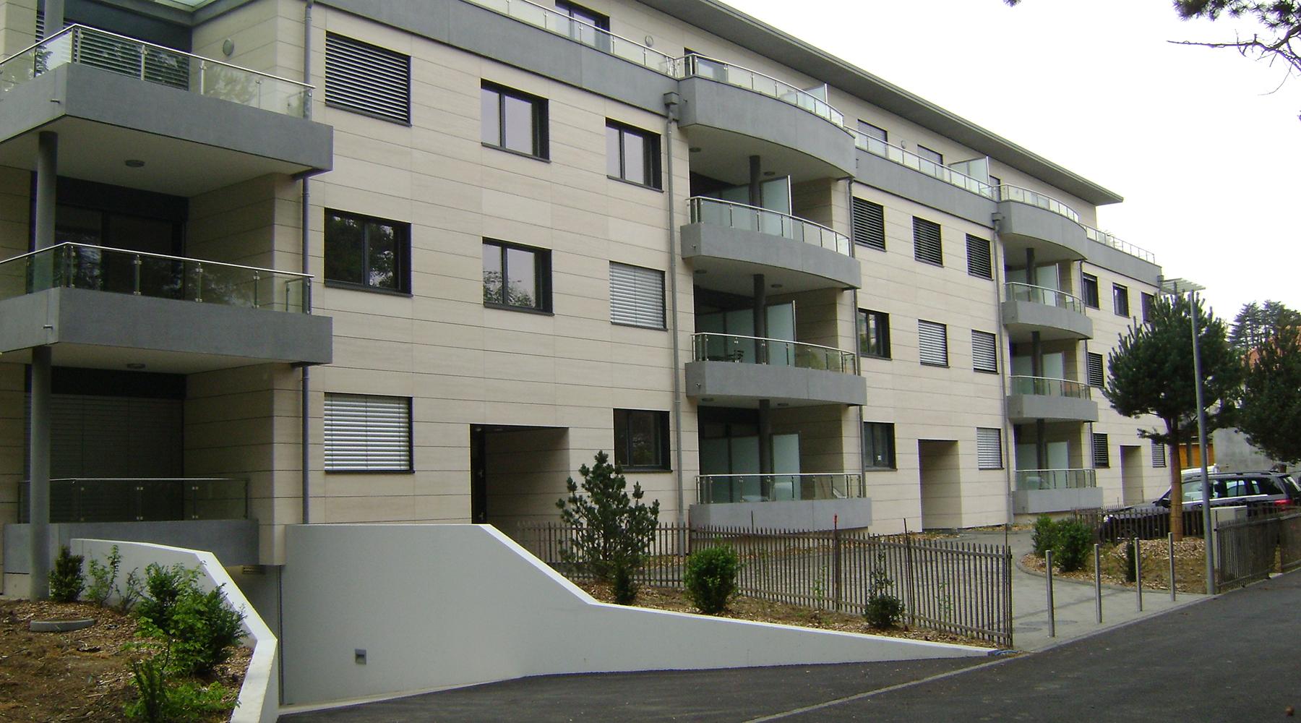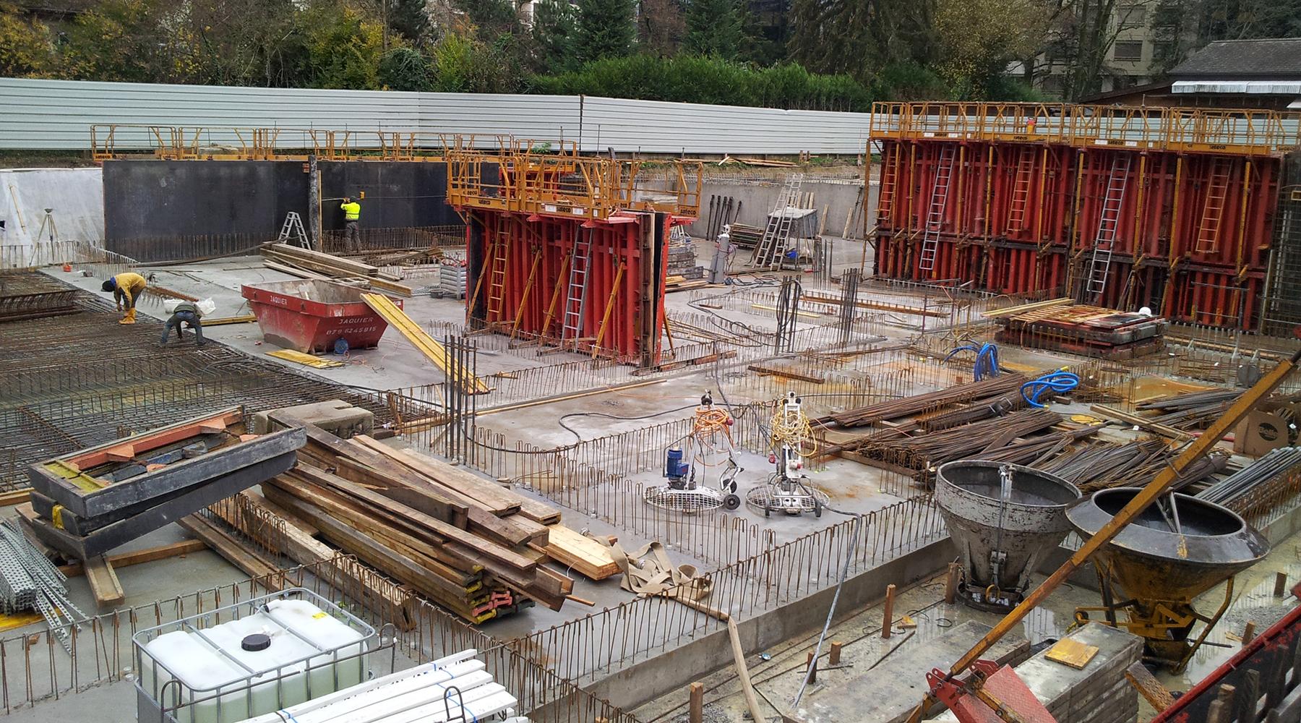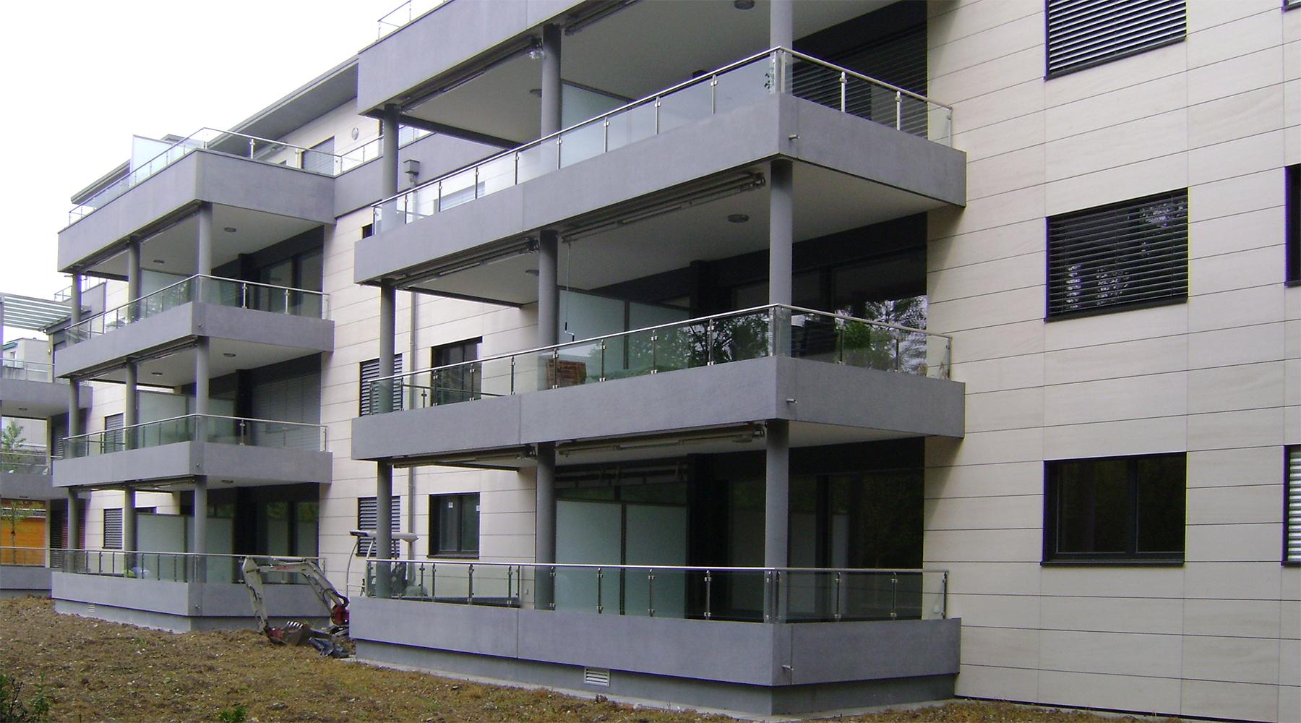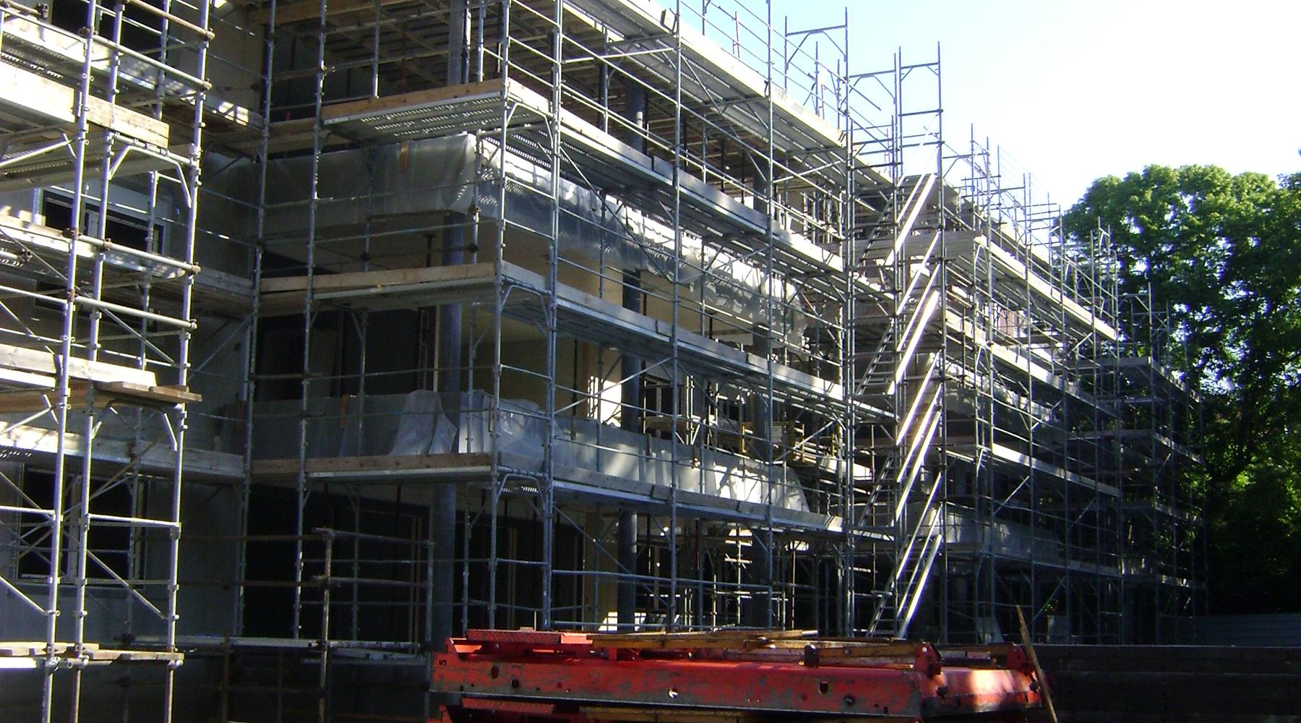Chemin des Pins 3 – 5 - 7 building in Geneva
Type of project
- Construction of a condominium residential building including three levels above the ground floor and a basement
- Basement: cellars and car park
- Upper levels: residential apartments
Technical specifications
- Walls and slabs: cast in place reinforced concrete
- High-resistance prefabricated pillars
- Insulated balcony connections
- Prefabricated stair flights
Client
J. Degaudenzi
Architect
J. Cerutti
Achievement period
2012 - 2013
J. Degaudenzi
Architect
J. Cerutti
Achievement period
2012 - 2013




