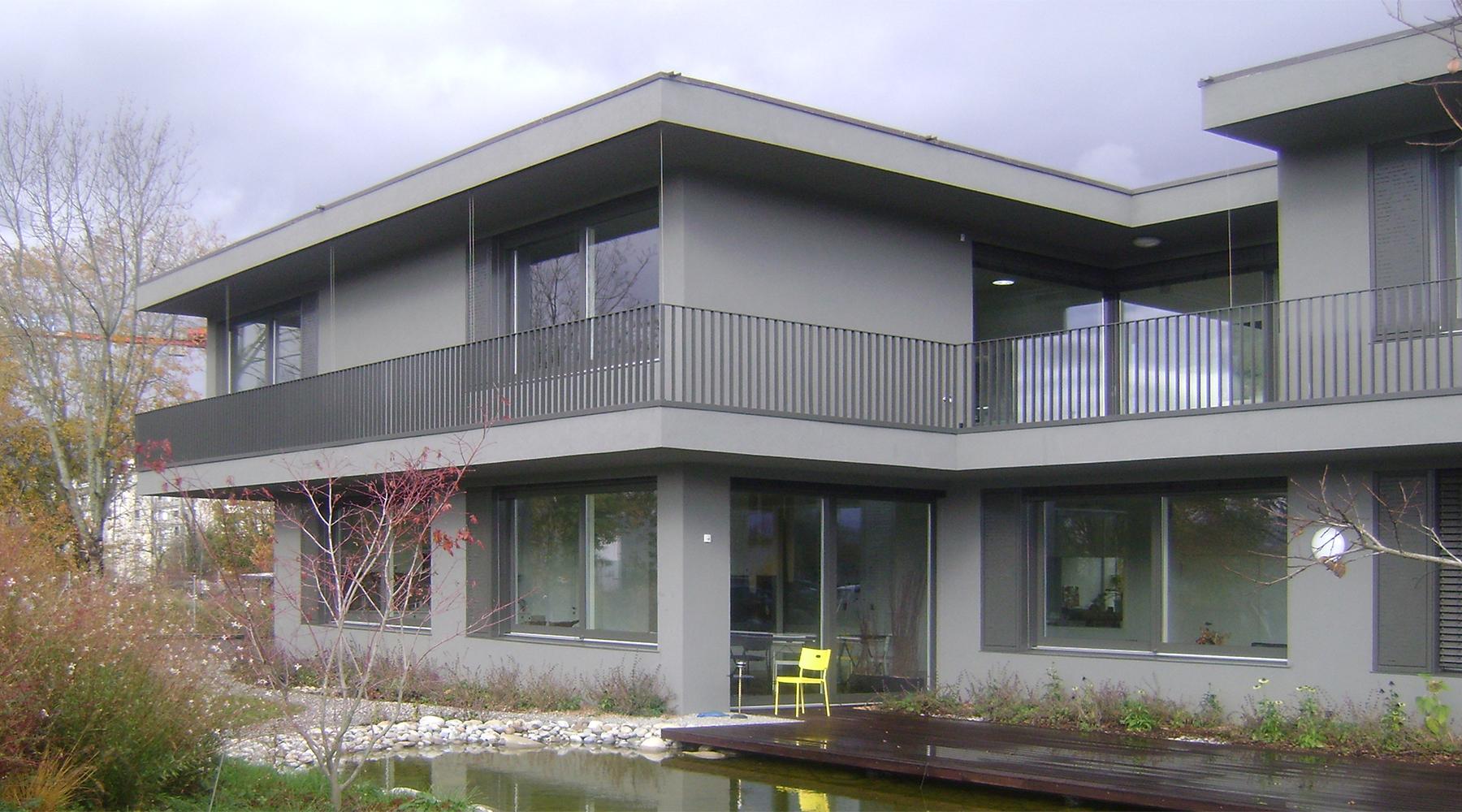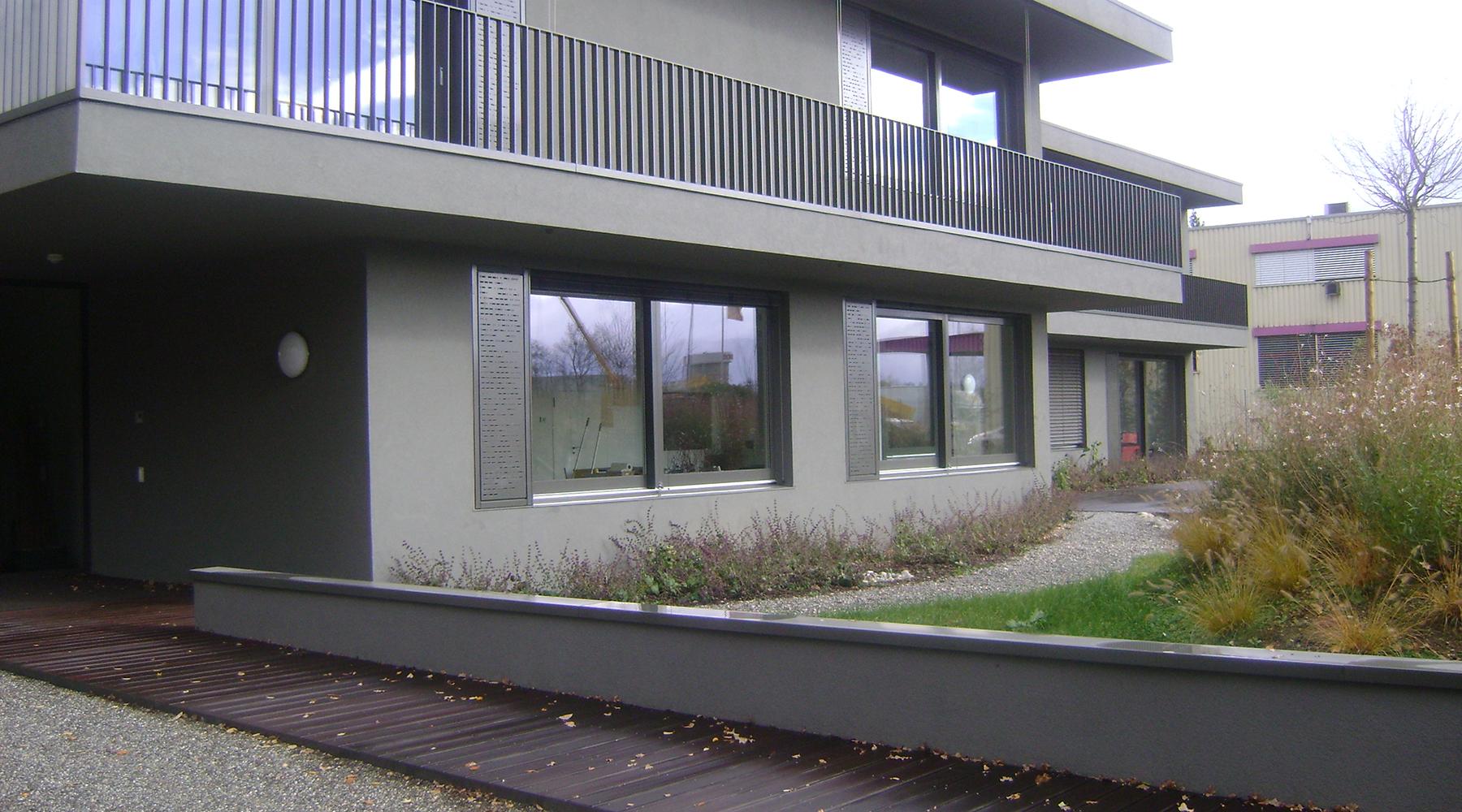Watchmaking building AGENHOR in Meyrin
Type of project
Office and manufacture building in Meyrin, with one level above the ground floor, and one basement level, ready for any future development.
Technical specifications
Plot area: 3,000 m2
SIA volume: 4,500 m3
The building is founded on line footings connected to a concrete pavement in the lower area.
The roof slab serves as retention area for stormwater.
Client
C. et J.-M. Wiederrecht
Architect
BCR Beyeler-Colaço-Roesti
Achievement period
2008 - 2009
C. et J.-M. Wiederrecht
Architect
BCR Beyeler-Colaço-Roesti
Achievement period
2008 - 2009


